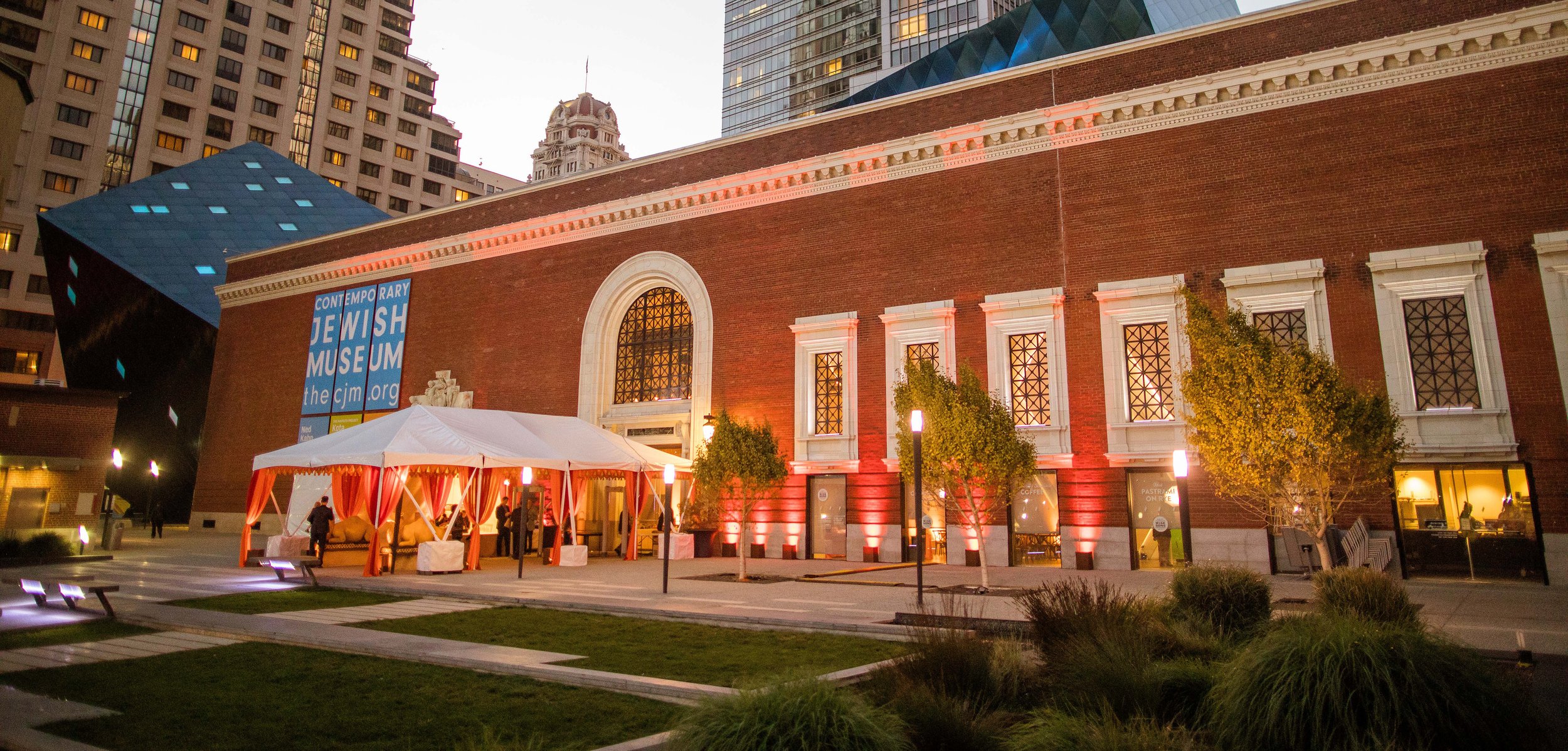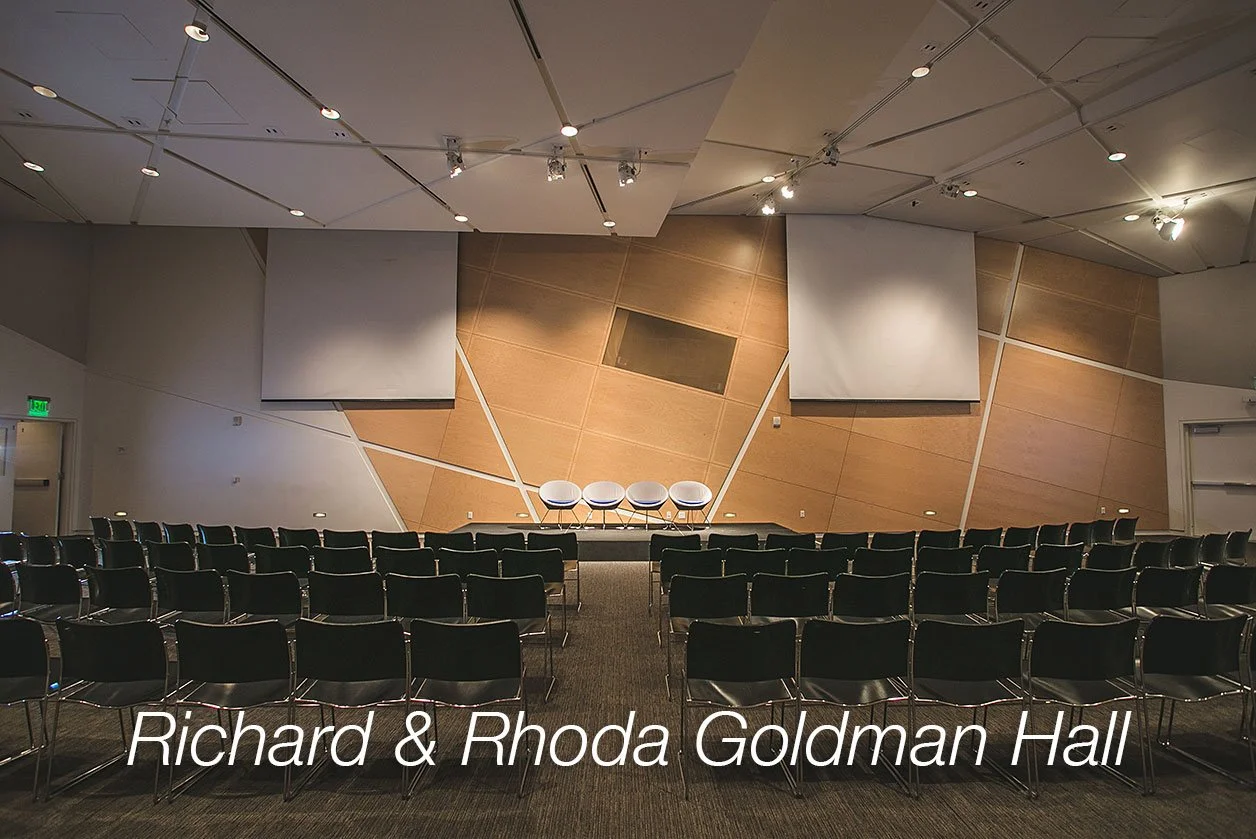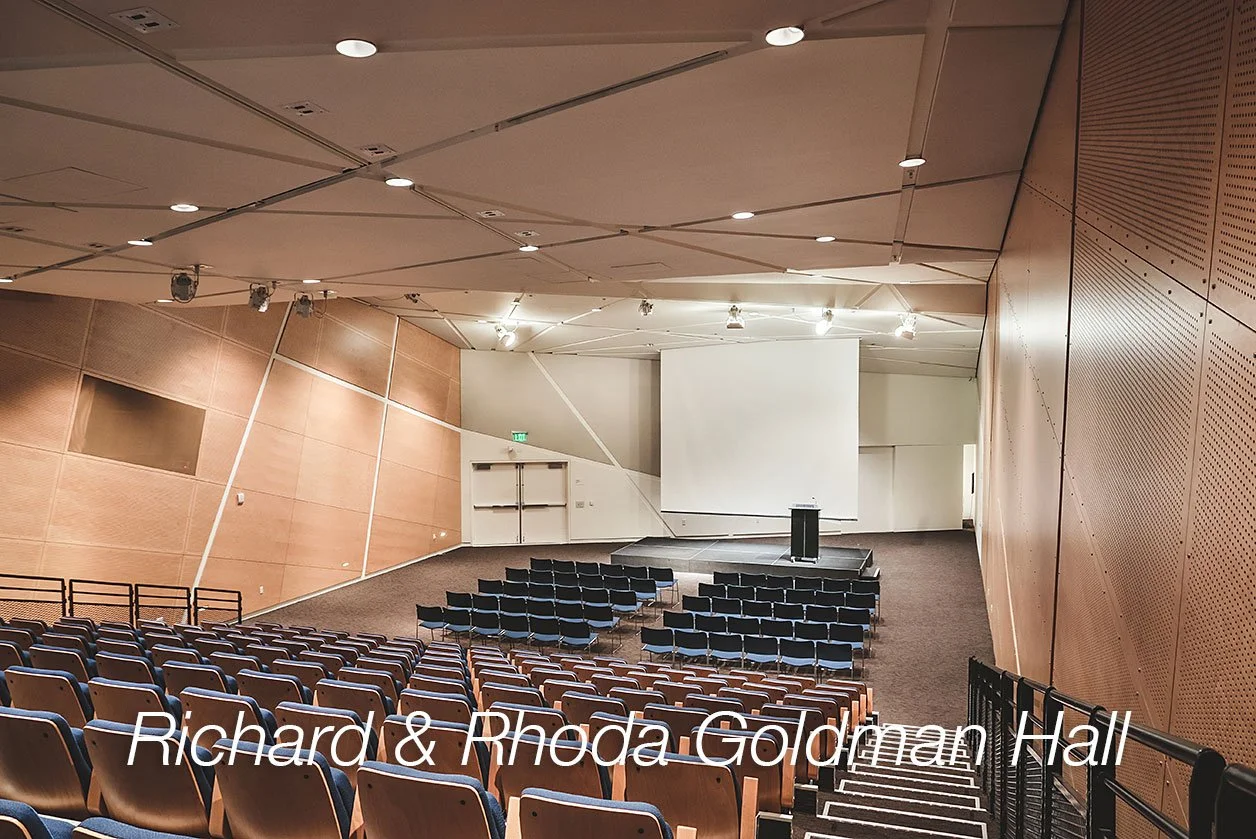
The Contemporary Jewish Museum
• 25-1000 capacity
• Artistic Setting/Galleries Available
• High Ceilings & Natural Light
• Proximity to Moscone Center & Public Transportation
• Unique Architecture
• Historic Landmark
Photo Credit: Gary SextonConveniently located in downtown San Francisco, The Contemporary Jewish Museum's dynamic facility designed by renowned architect Daniel Libeskind offers beautiful spaces for all types of events - perfect for cocktail parties, seated dinners, wedding receptions, bar/bat mitzvah celebrations, lectures, conferences, & meetings. The CJM's close proximity to Moscone Center makes it a convenient location for convention-related events. We can accommodate rentals as small as 25 persons & up to 1,000 in a variety of room environments with easy onsite catering by an amazing Jewish deli (Wise Sons) or dozens of other preferred caterers. Special gallery access can be arranged.
Private Spaces:
Koret Taube Grand Lobby The 5,200 Sq. Ft. Koret Taube Grand Lobby is the perfect setting for an elegant cocktail reception, or a corporate breakfast or lunch. Guests will encounter the look and feel of an early twentieth-century industrial building with brick walls and towering skylights combined with Libeskind's bold, contemporary extension. Capacity: Standing: 349 Seated: 150
Stephen & Maribelle Leavitt Yud Gallery The 2,500 Sq. Ft. Yud Gallery has a dramatic, jewel-shaped 60-foot ceiling & 36 skylights, which cast distinct patterns of light creating a truly unique ambiance. Primarily used for sound installations and performances, this space is a beautiful setting for cocktail receptions, seated dinners, performances, & presentations. Capacity: Standing: 142 Seated: 100
Richard & Rhoda Goldman Hall The 3,500 Sq. Ft. Richard & Rhoda Goldman Hall is the most versatile space in The Museum. The room can be used as a theater, via a retractable seating system, or an open, unstructured space, ideal for filming, lectures, and performances. It is also well-suited for corporate meetings, award ceremonies, conferences, seated dinner events, lifecycle events or cocktail receptions. Available all day, every day. Capacity: Standing: 233 Theater Seating: 233 Seated at Rounds: 130
Blue Cube This 2,000 Sq. Ft. mixed use space is on the ground floor within the stunning confines of an architectural marvel, Libeskind's Blue Cube. Ideal for VIP lounges, mixers, luncheons or elegant cocktail receptions with exclusive, accessible exterior access off Yerba Buena Lane, steps away from Market Street, Moscone Convention Center, YBCA, SFMOMA or over a dozen restaurants & nearby shops. Capacity: Standing: 80 Seated: 65
Sala Webb Education Center The Education Center includes two classrooms (1244 Sq. Ft.) , the Ronald and Anita Wornick Boardroom (730 Sq. Ft), and an open lobby area. These spaces can be used for educational events, conferences, or private meetings. Combined Occupancy: 130 Floor seating, 150 Reception
Gary Sexton Photography
Gary Sexton Photography
Gary Sexton Photography
Gary Sexton Photography
Gary Sexton Photography
Gary Sexton Photography







