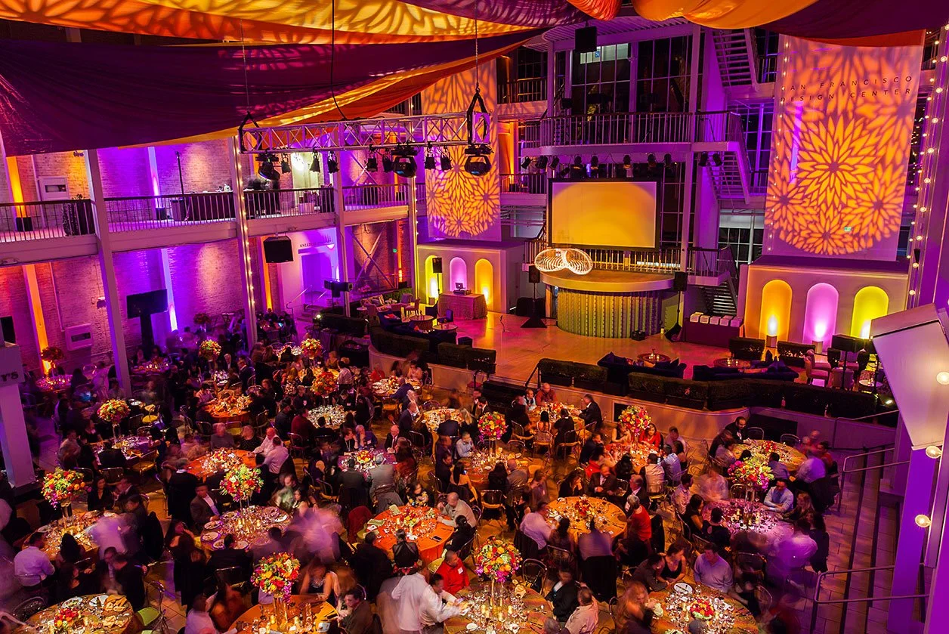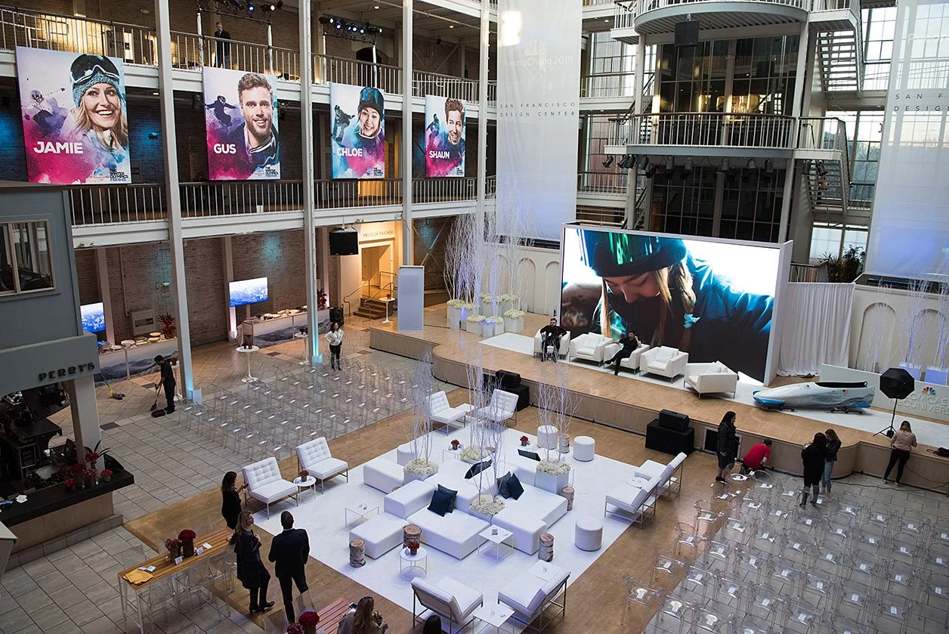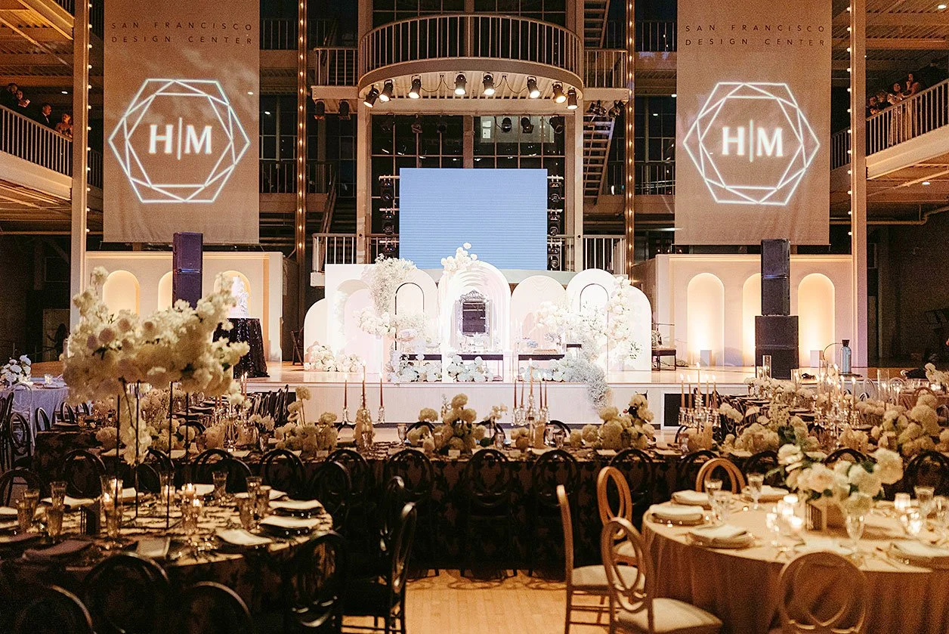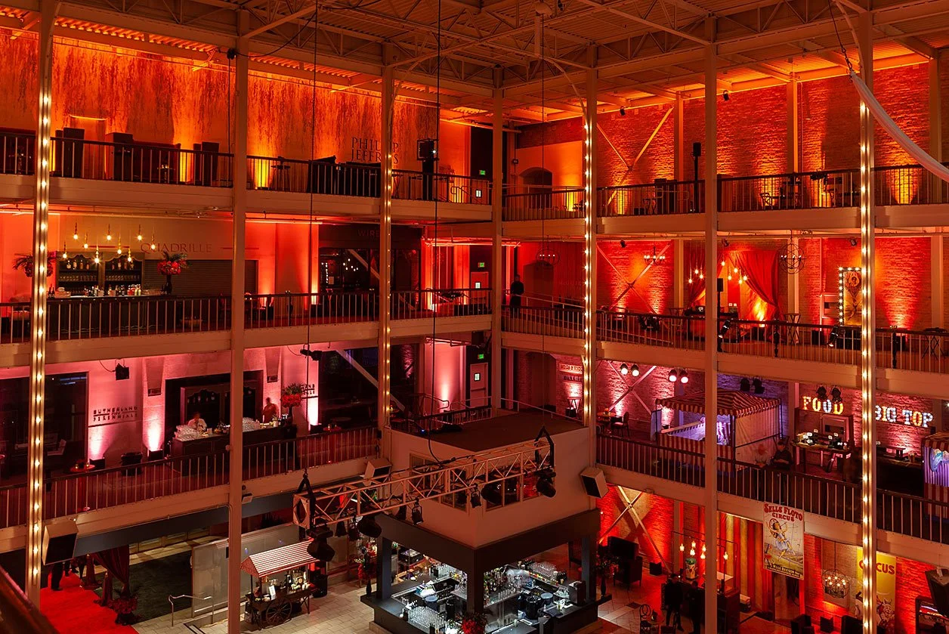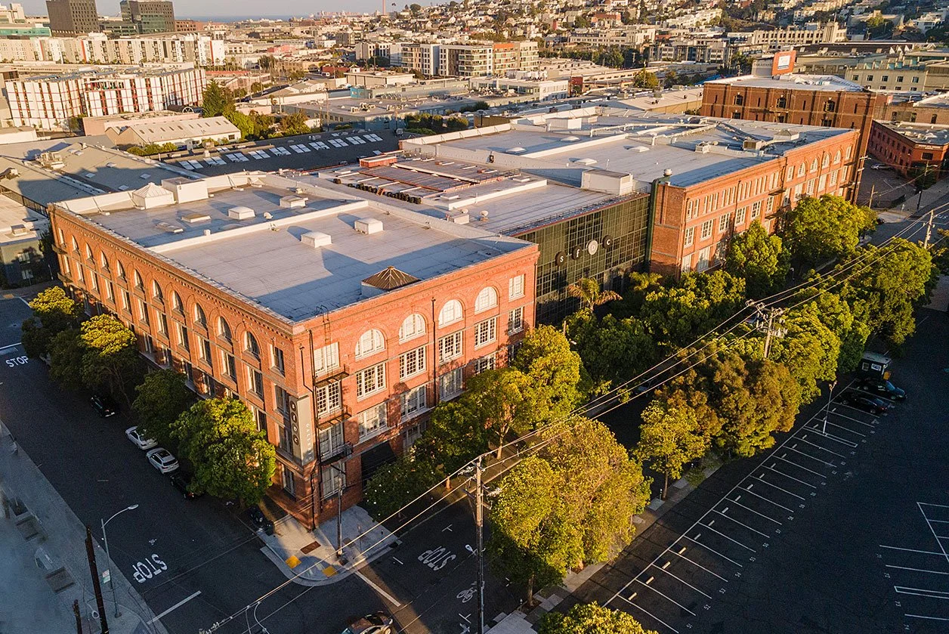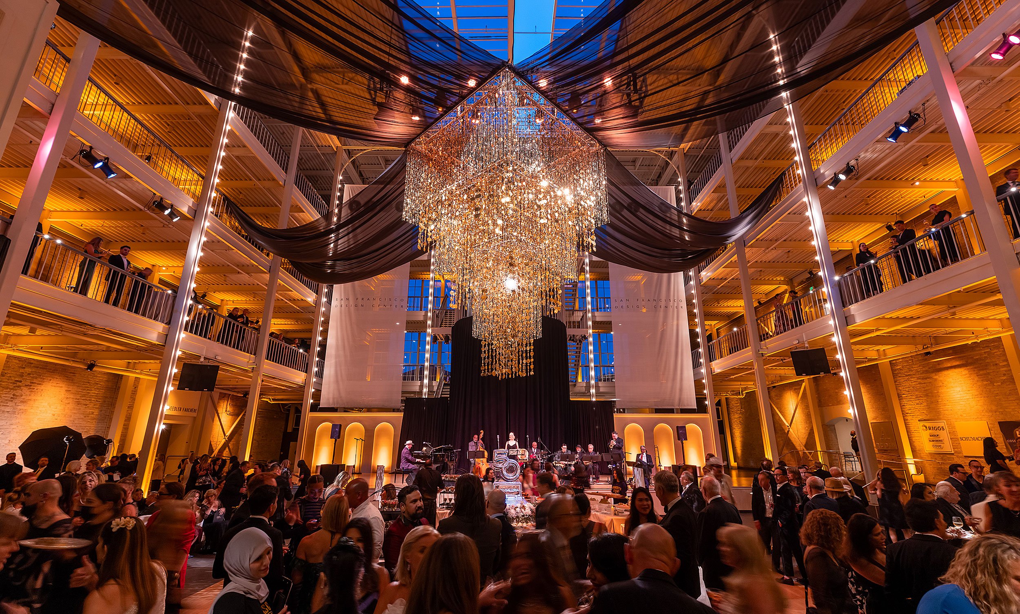
SF Design Center Galleria
• 100 – 1,600 capacity
• 60-foot ceiling featuring retractable skylight with abundant natural light
• Built-in state of the art lighting system
• 100 complimentary parking spaces & 700 free-street parking spaces within a 3-block radius
Discover the ultimate event destination at the San Francisco Design Center Galleria, nestled in the vibrant heart of San Francisco’s Design District. Whether you're hosting a corporate event, memorable bat/bar mitzvah, a glamorous gala, or an elegant wedding, our inspiring venue sets the stage for unforgettable moments.
Experience seamless planning with our attentive, professional staff by your side. With features like a state-of-the-art lighting system, a stunning retractable skylight, versatile tables & chairs available, a built-in bar, green room, glass elevator, beautiful hardwood dance floor, and a spacious stage, the possibilities for your event are truly limitless. Elevate your celebration at the Galleria—where every detail is designed to inspire!
Capacities:
Total Capacity: 16,000 sq ft (1,600 Standing)
1st Floor
(10,000 sq ft)
• Theater/Ceremony: 400
• Banquet (no dance floor): 400
• Banquet (with dance floor): 300
• Reception: 1,000
2nd, 3rd, 4th Floors
(2,000 sq ft each)
• Reception: 200
• Banquet: Up to 200 (depending on sight lines)
Please Note: The Galleria is not available for daytime events Monday – Friday.


