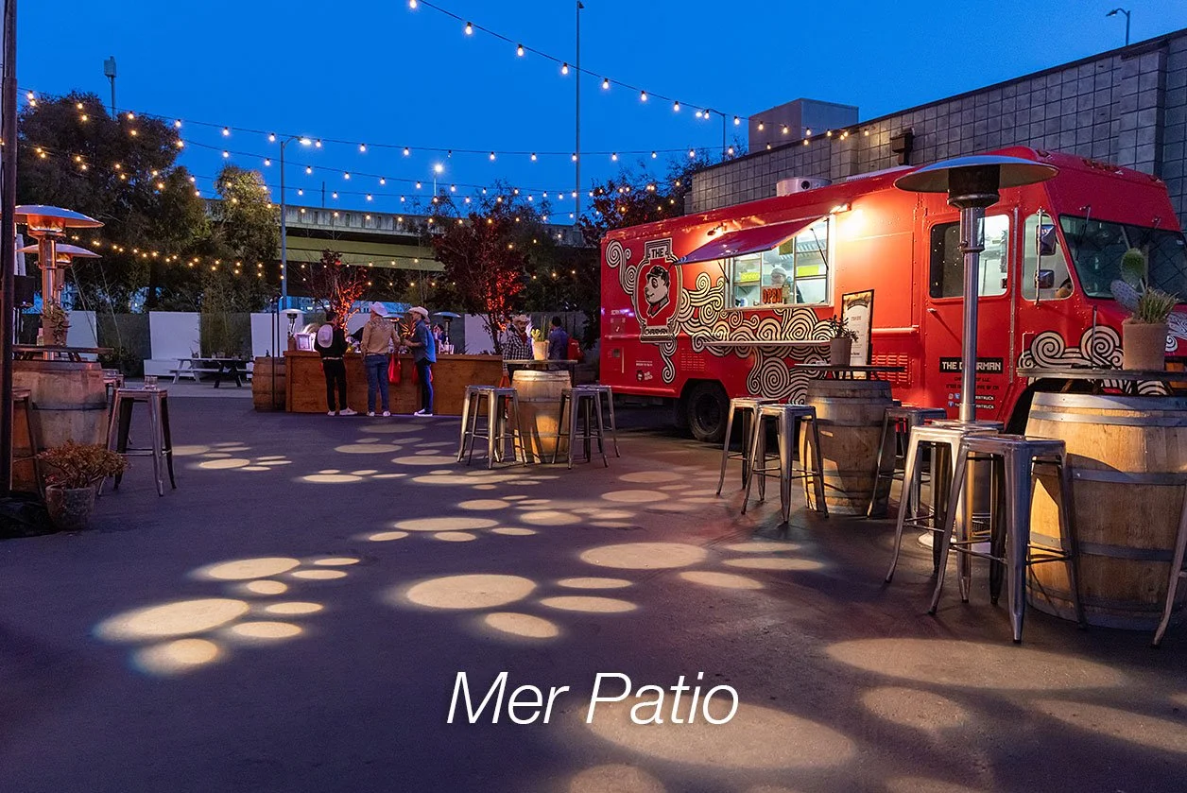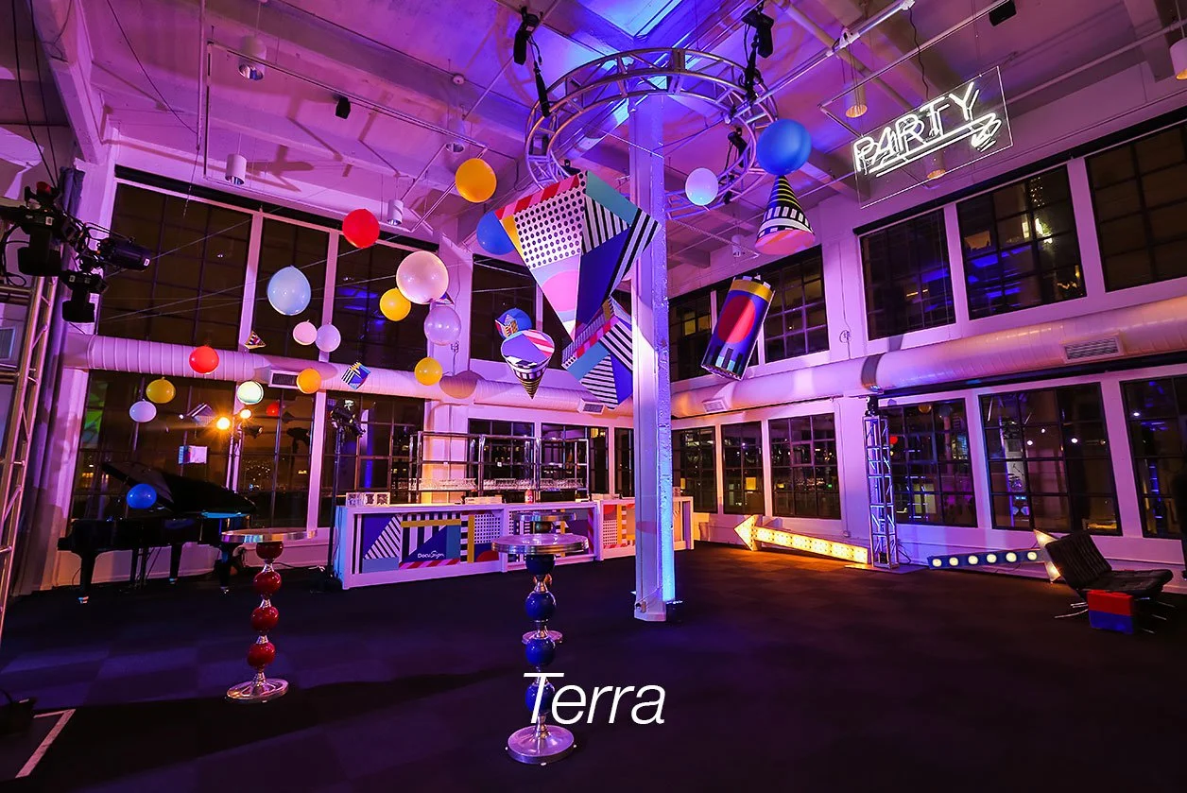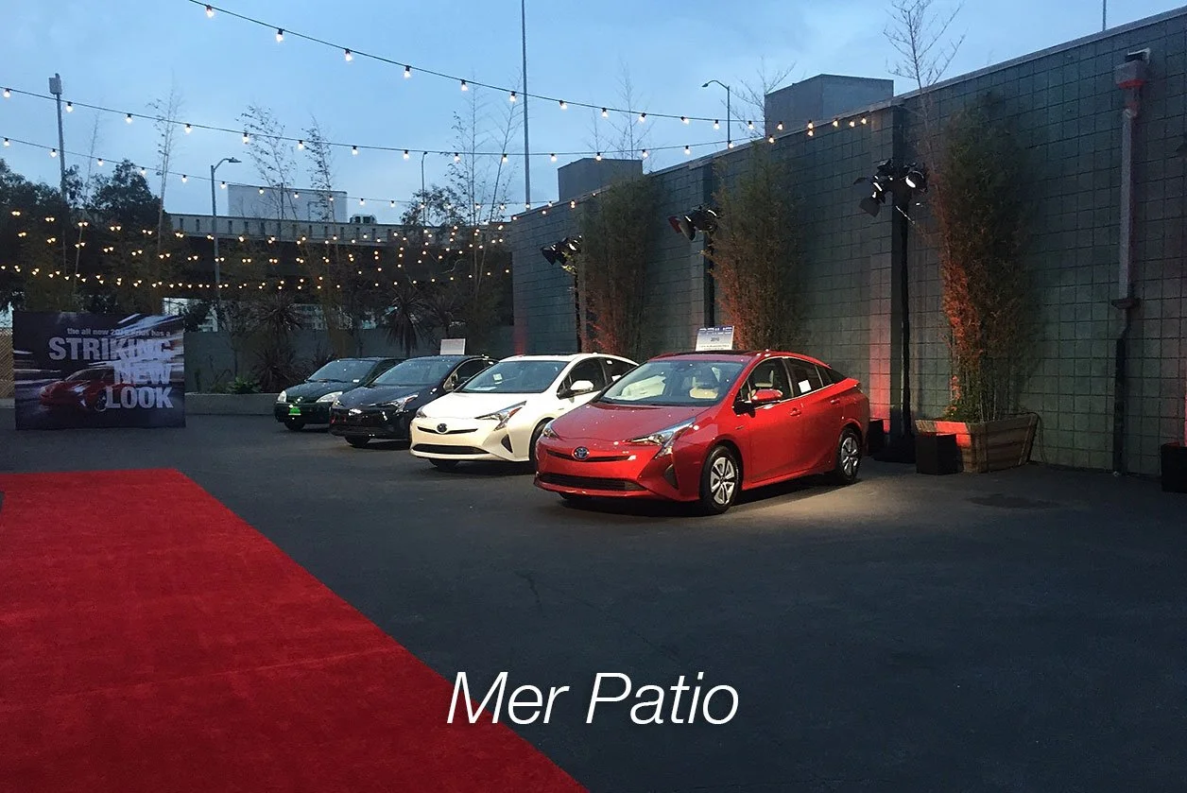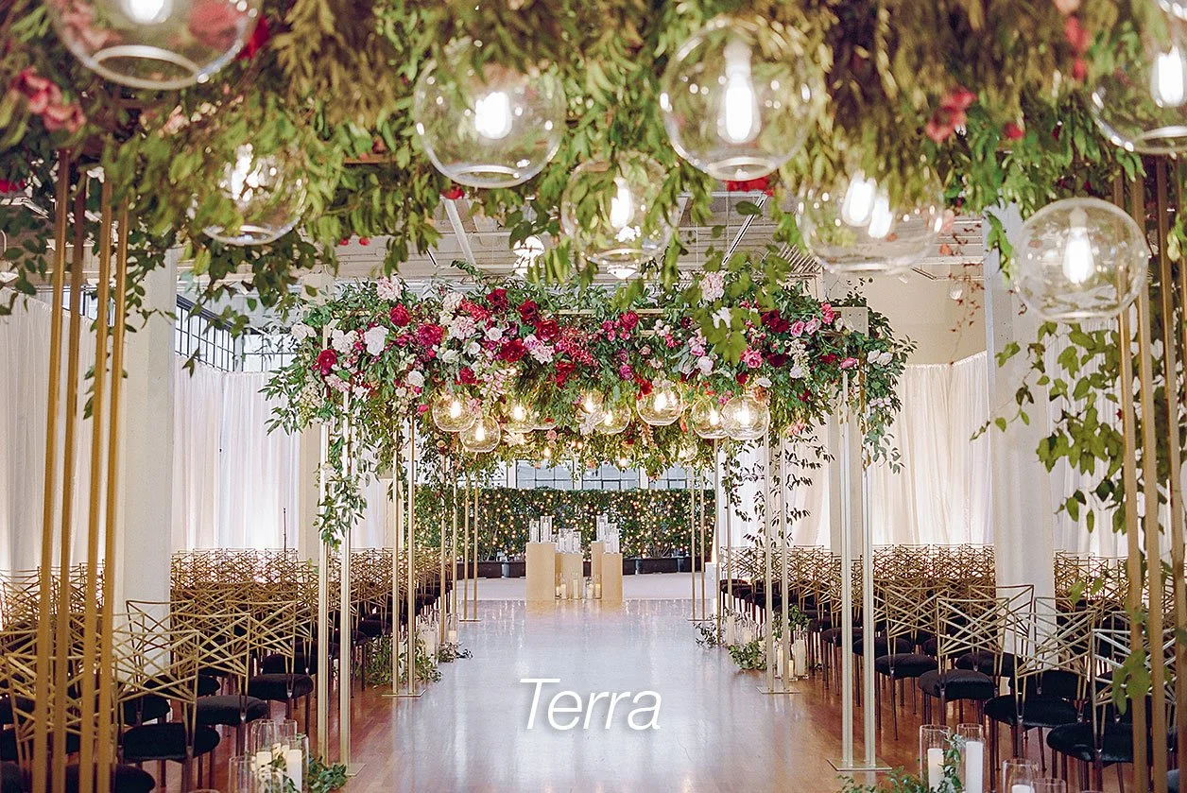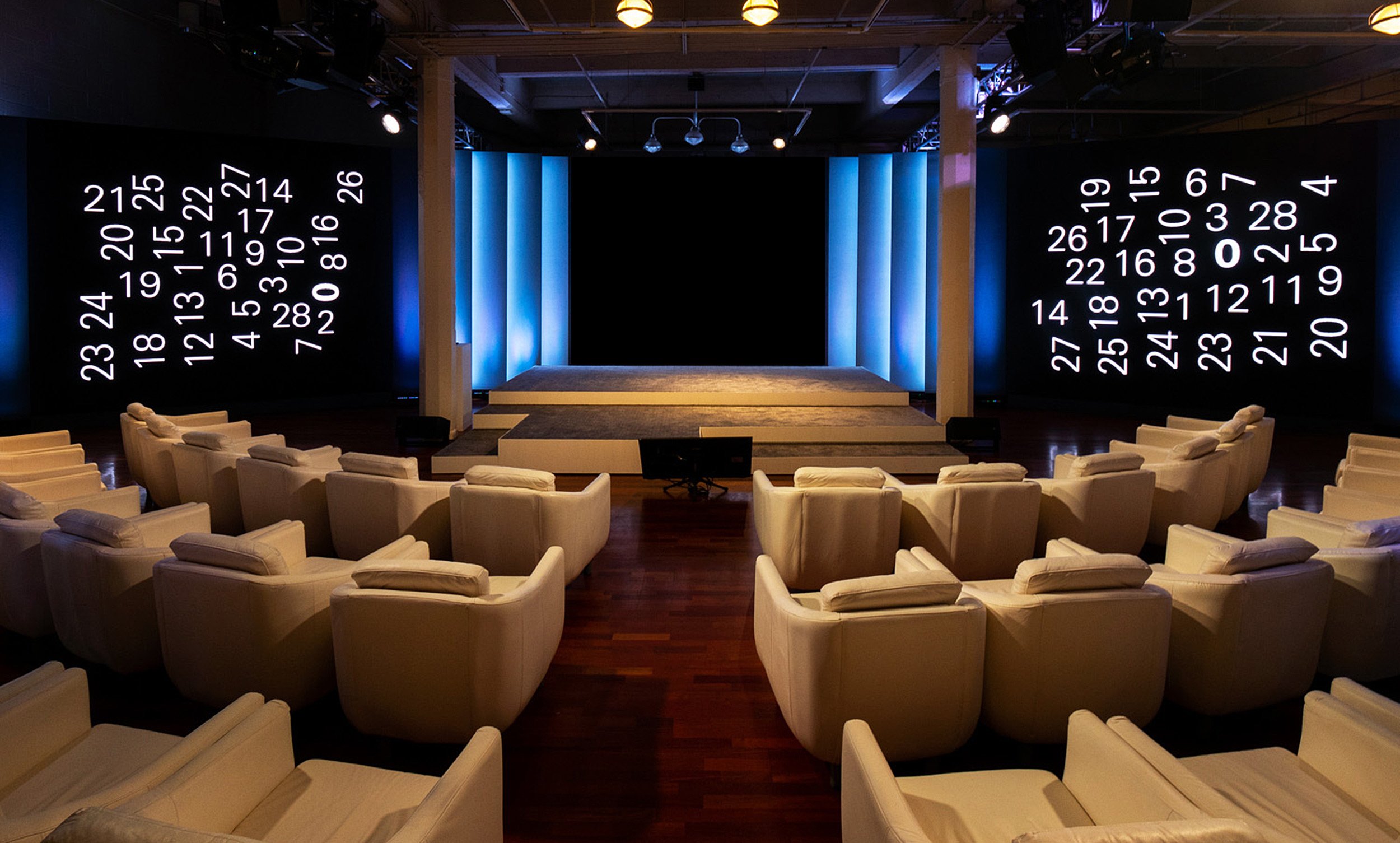
Terra Gallery & Event Venue
• Contemporary Venue in the Heart of San Francisco •
• Lounge Area Featuring Floor-to-Ceiling Windows of City Views •
• Spacious 3,000 Sq. Ft. Landscaped Patio •
• Minutes From Hotels, Restaurants, Moscone Convention Center, Oracle Park & Chase Stadium •
• Parking & Nearby Public Transportation •
(Image of Terra)
Private Spaces:
TERRA:The spacious open upper-level venue, Terra, has cherry hardwood floors, white gallery walls hung with art, soaring 20-foot ceilings and a carpeted reception area with floor-to-ceiling windows with blackout capabilities. Light pours in during the day, and at night, city lights turn the wall of glass into a vast glittering tableau. The carpeted lounge area has leather furniture and a baby grand piano. Capacity: (7,500 sq. ft.) Standing: 725 | Banquet 400 | Theatre 300 | Classroom 250
MER: The lower level, Mer, has a inlaid glass tile serpentine bar, a contemporary receiving room, hardwood floors, a built-in oak stage with lighting and large restrooms. One of the highlights of this level is a 3,000 square-foot landscaped outdoor area, which can be tented to host up to 300 guests. Capacity: (10,500 sq. ft.) Standing: 725 | Banquet: 200 | Theatre: 200 | Classroom: 100 | Standing Reception on Patio: 300
TERRA & MER When combining both levels of the Gallery, Terra & Mer offer opportunities for creative build out’s, break out rooms, and a one-of-a-kind guest experience. Capacity: : (20,000 sq. ft.) Standing: 1450 | Banquet: 400 | Theatre: 400 | Classroom: 250 | Standing Reception on Patio: 300






