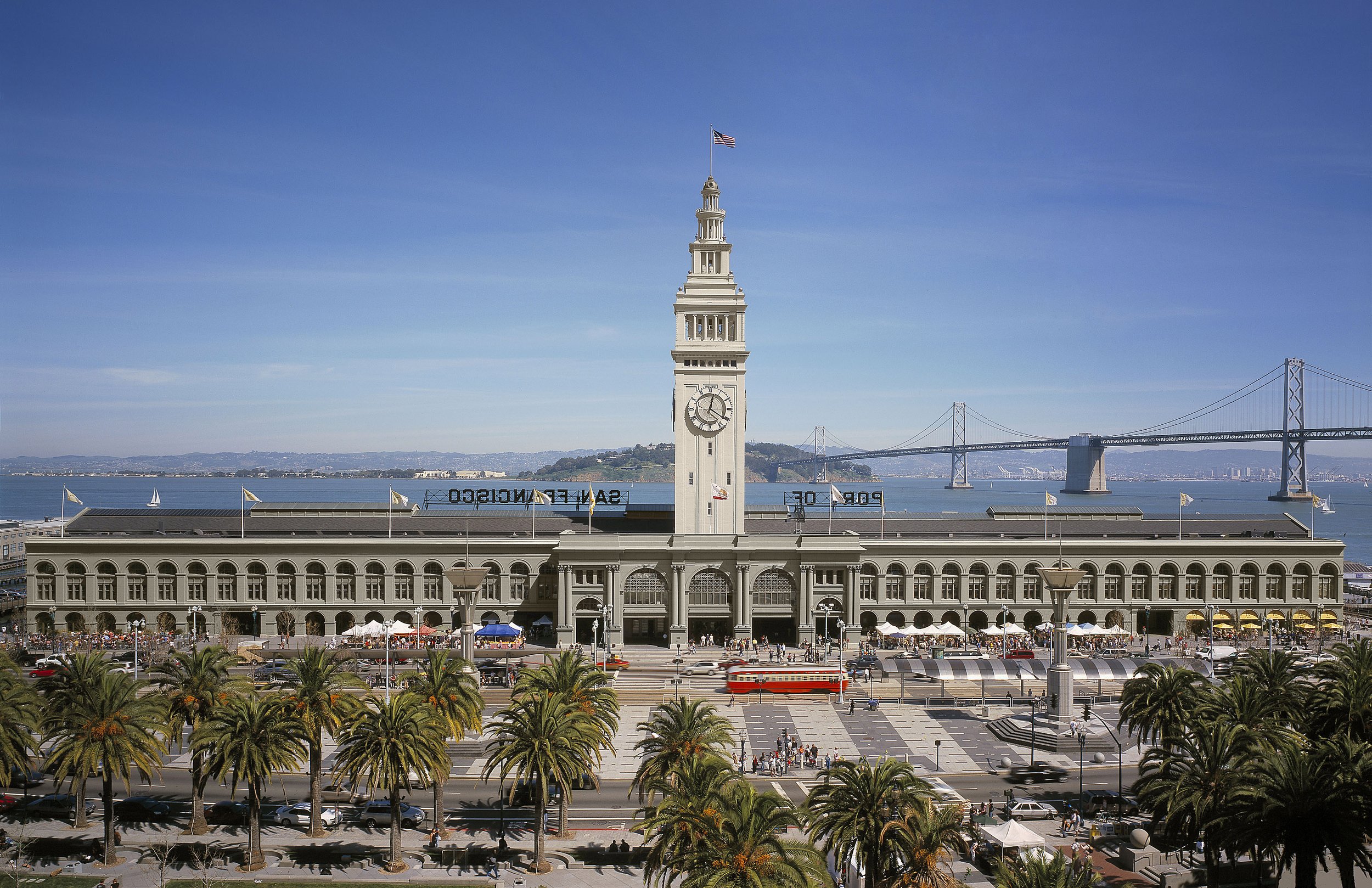
Ferry Building
• An iconic San Francisco landmark
• One-of-a-kind venue
• Striking interior & exterior location
An iconic San Francisco landmark and gateway to the city, the Ferry Building is a community gathering place for the celebration of local culture & cuisine.
Private Spaces:
GRAND HALL: The Grand Hall originally welcomed 50,000 ferry passengers daily and has since been beautifully restored as a light-filled atrium by day and a stunning event space illuminated with ambient market lighting by night. The Grand Hall is available for evening activations and is perfect for receptions and celebrations of up to 650 guests standing or 350 seated. Size: 6,500 sq.ft.
PORT ROOM: The Port Commission Hearing Room is the designated meeting space for San Francisco’s waterfront regulators and community members. Offering unparalleled views of the water and the Bay Bridge, this hidden gem is ideal for speaker events, offsite retreats, and meetings. The space can accommodate up to 100 guests for standing receptions or theater-style seating, and 70 guests for rounds or classroom-style setups. Additionally, it can be transformed into a cozy lounge for intimate cocktail reception or dinner space. Size: 2,200 sq.ft.
OUTDOOR PLAZAS The Outdoor Plazas host the weekly Ferry Plaza Farmer’s Market & are available for activation on a selective basis. The Front Plazas offer high visibility along the Embarcadero & the Back Plaza features expansive bay views with proximity to artisan Marketplace restaurants. The Outdoor Plazas are available for daytime and evening programming on select days. Access and event times vary. Inquire for a custom proposal based on individual needs. Sizes: Back Plaza 30,000 sq.ft. Front Plazas 4,000 sq.ft.







