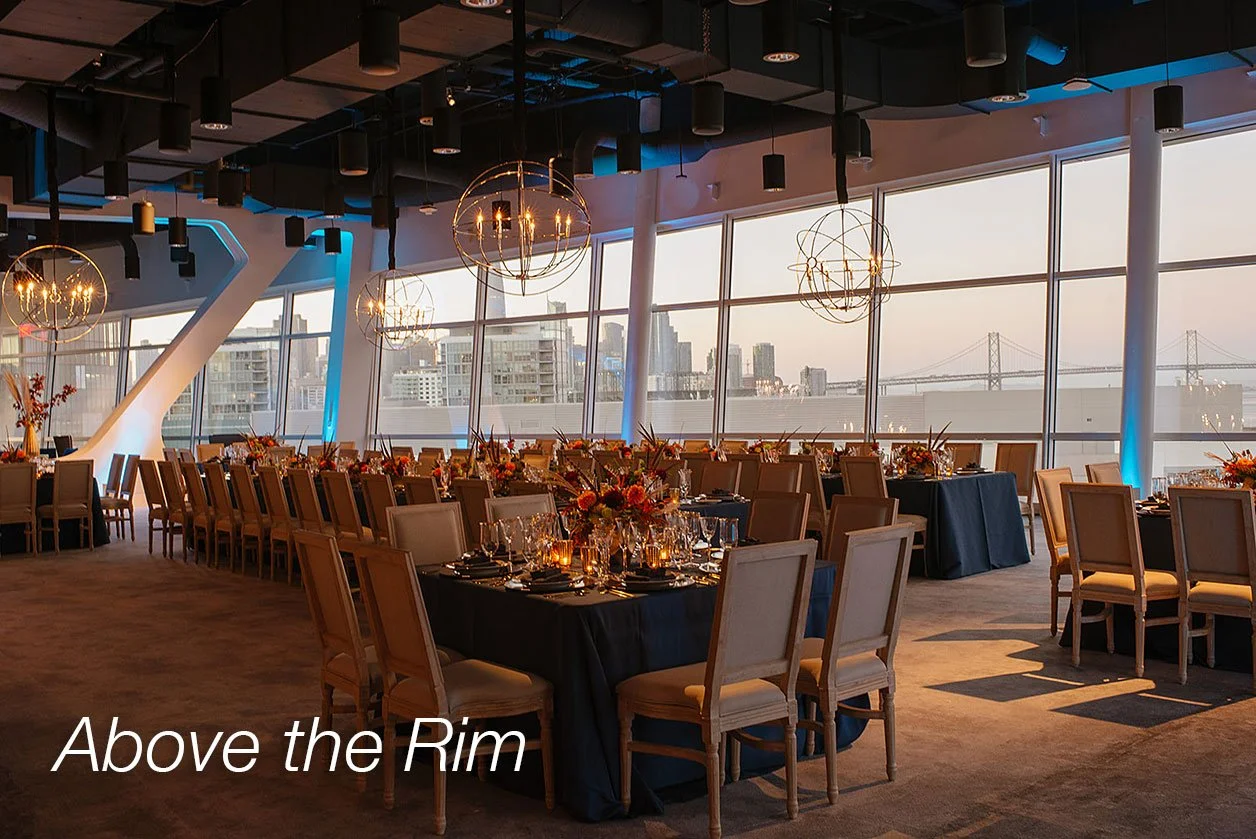
Chase Center
• Over 12 Private Event Spaces that can be customized/combined
• State-of-the-art technology
• Premier Mission Bay destination
Private Spaces:
Above the Rim offers stunning views of the San Francisco skyline, the Bay waterfront, and surrounding piers. Located on the 9th floor of Chase Center, Above the Rim has a private street level entrance allowing it to be booked 365 days out of the year. Capacity: 160 seated rounds, 300 reception, 200 seated theater style | 2,484 sq. ft. indoors & 1,444 sq. ft. outdoor terrace
Chase Club is easily accessible to the Arena floor, we can create a distinctive experience combining a general session on the floor or a team building event on the basketball court. This space is great for a pre-reception or after party for Arena Bowl dinners and larger events. Capacity: 325 - 500 standing, 200 seated theater style | 4,882 sq. ft.
JP Morgan Club is an elegant space and option for post-meeting receptions or exclusive VIP seated programs. This club space is private and closed off from the Arena Bowl, ensuring quiet and privacy for attendees. Capacity: 270 standing, 90 seated theater style | 4,043 sq. ft.
United Club is our largest premium club and offers the most versatility. The space is equipped with a large 360 center bar and food eateries located on each side. Incorporating the arena sears and views into the Arena Bowl is a great feature of this club. Capacity: 700 standing, 500 seated theater style | 10,593 sq. ft.
Pepsi Club has a sports bar feel and great views into the Arena Bowl. This club has stairways that lead directly down for activations in the Arena Bowl. It can also be combined with Modelo Cantina and Above the Rim as additional break out areas. Capacity: 185 standing | 2,787 sq. ft.
Ultra Club is a two-level space that is great for casual happy hours or receptions. This offers clients options to create two distant looks for one event. Capacity: Upper - 365 standing & Lower – 340 standing | Upper - 5,474 sq. ft. & Lower - 5,100 sq. ft.
Modelo Cantina is located on the 7th floor and offers stunning views of the Arena. This space can be utilized as a stand-alone reception space or breakout space with Above the Rim. Capacity: 200 standing | 2.965 sq. ft.
Thrive City is Chase Center’s signature outdoor courtyard area. Surrounded by local restaurants and shops. Thrive City can be privatized or buy outs of restaurants and shops can be arranged. Our large video display just above the West Entrance doors can be customized and utilized for your event needs. Capacity: Varies | Approx. 30,000 sq. ft.
Arena Bowl is perfect for larger seated luncheons or dinners, galas, or general sessions. Utilize the NBA’s largest centerhung video display for your company’s product launch or keynote speech. Capacity: Varies | 7,428 sq. ft.
Full Arena is a unique option that takes guests out of the conference center that still includes room for general sessions, breakouts, and entertainment. Capacity: 18,000 arena seats | 58,490 sq. ft.







